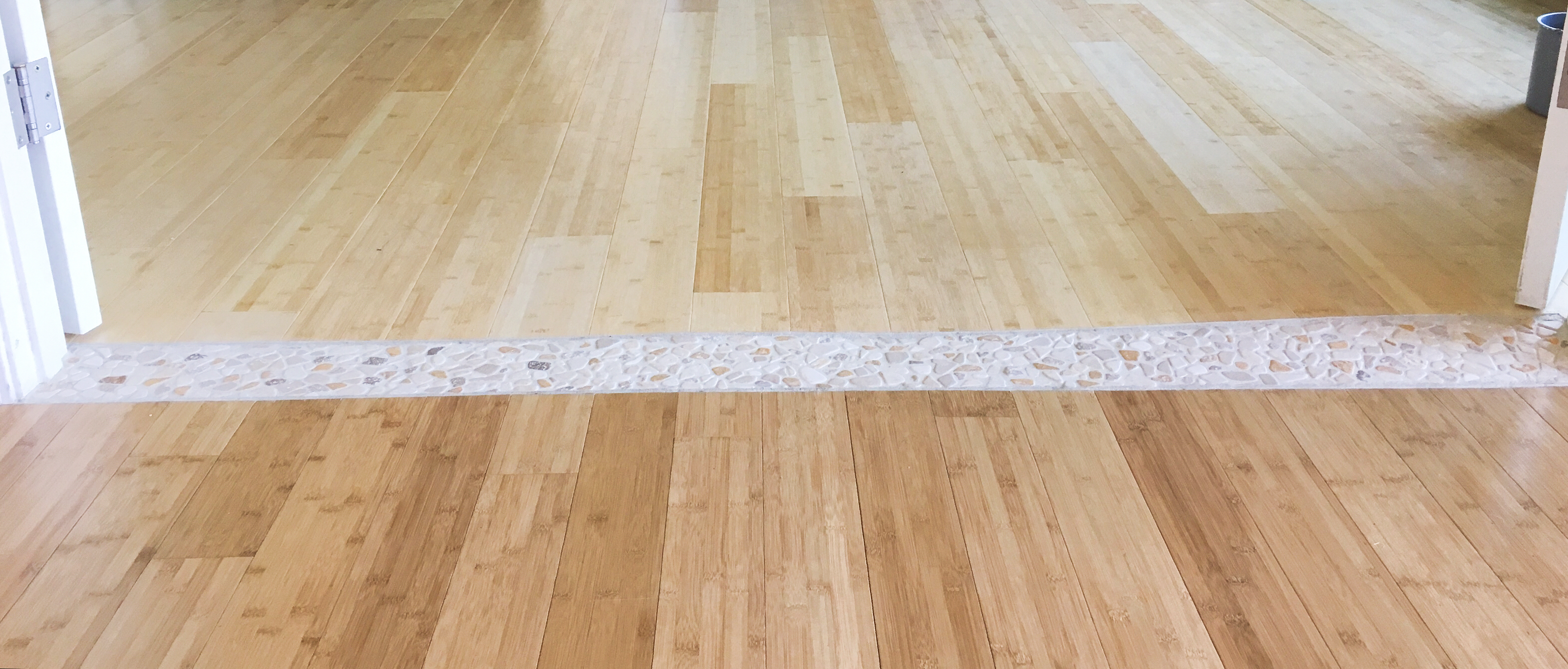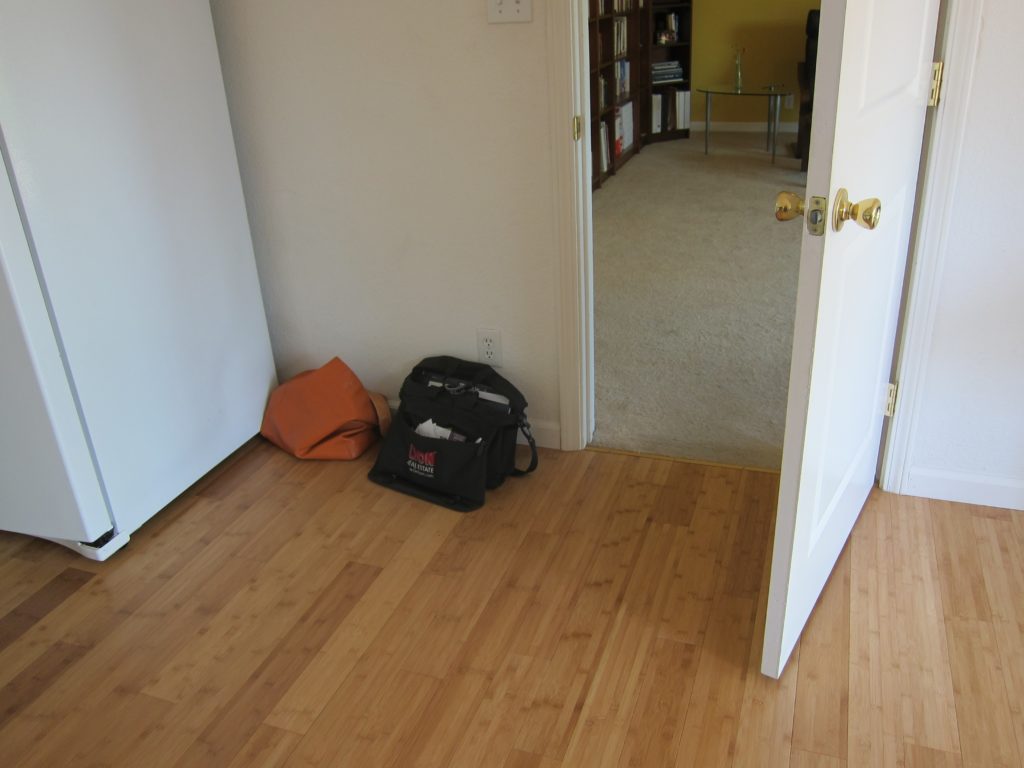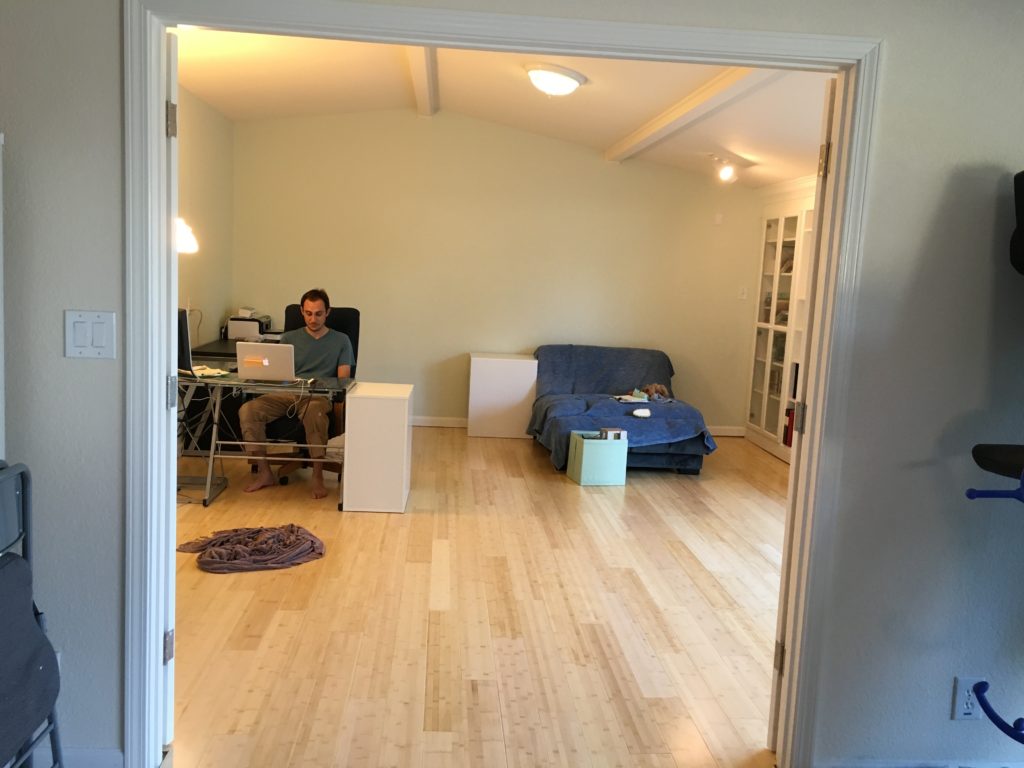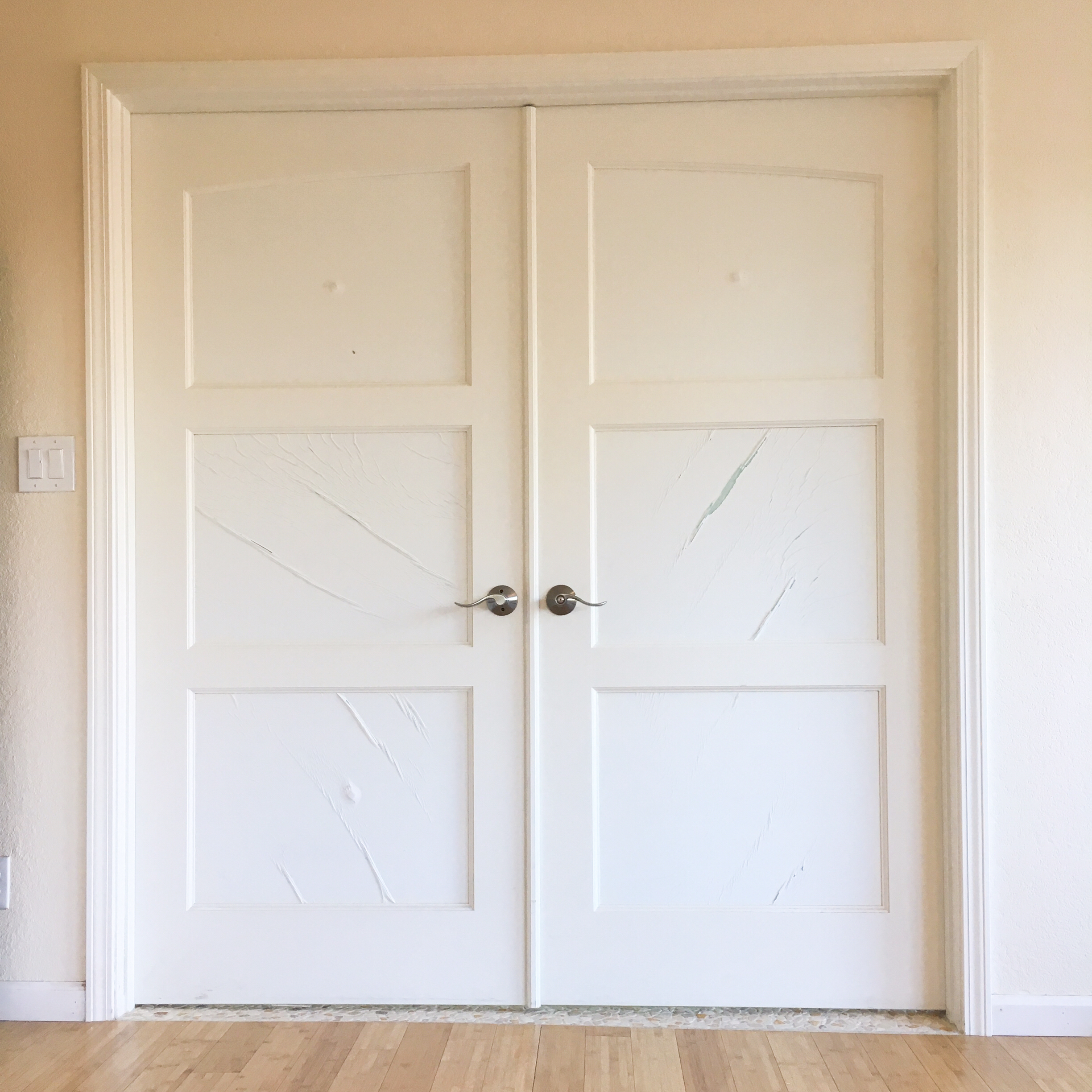
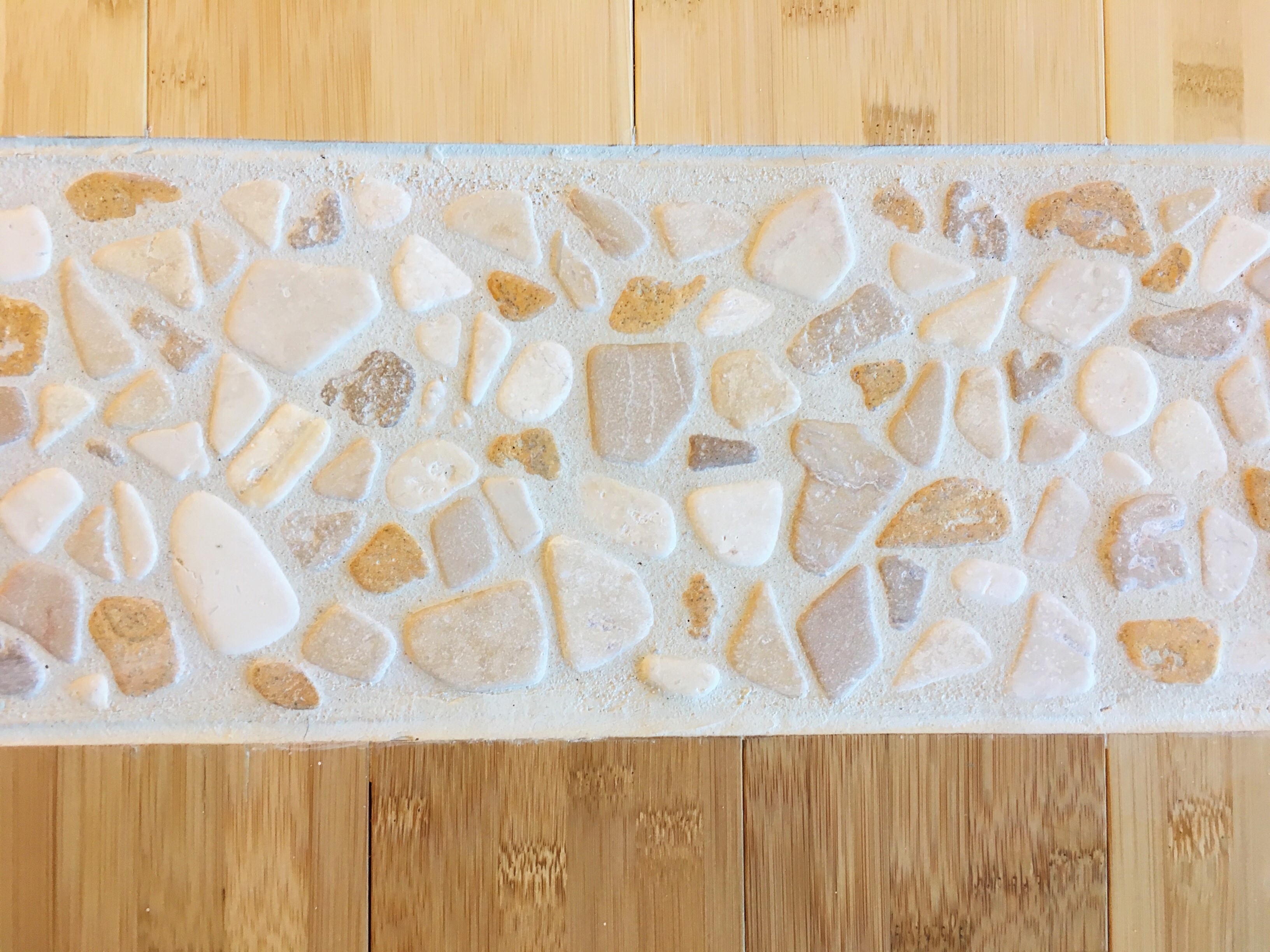
When we first moved into our home, one of the changes we immediately agreed on was to remove the carpet and install engineered bamboo flooring in our office. This we could do ourselves. Secondly, we wanted to enlarge the door between the kitchen and the office from a single-panel to double-panel door, this we would hire a contractor to do. Below we have a picture of our before and after.
The good:
After all was done, we loved our transformed space. Opening the wall between the kitchen and office gave both areas a greater feeling of space and light. However, as so often occurs with home projects, we unearthed a problem in the transition area between the office and the kitchen.
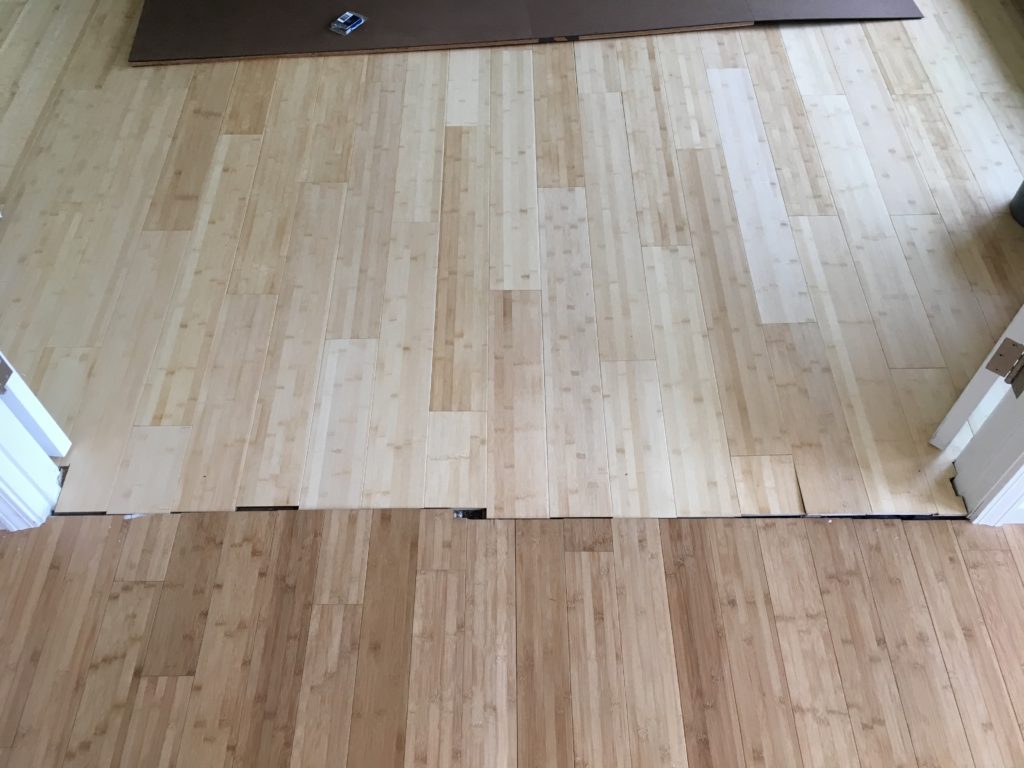
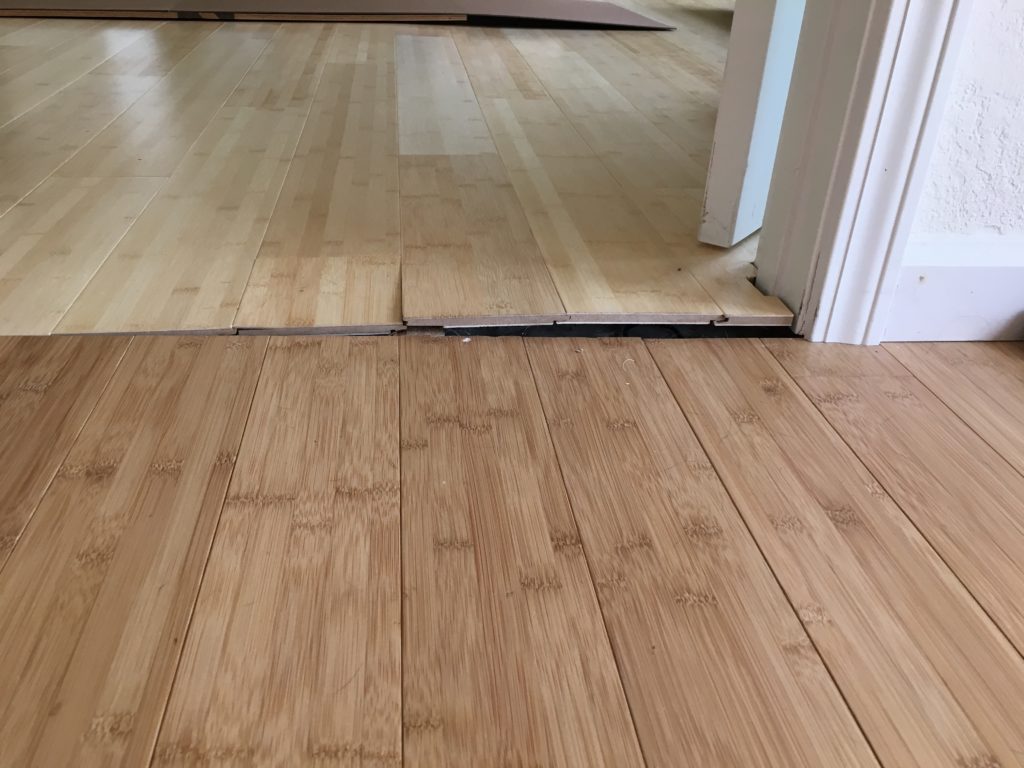
The bad and the ugly:
- The foundation in the office is not level. The difference in height between the office flooring and the kitchen flooring varies across the entire transition. Looking from one end of the door frame to the other, it twists, first leaning left, then right. Toward the right edge of the door opening (viewed from the kitchen), the floor in the office is more than half an inch above the flooring in the kitchen, whereas on the left edge of the door opening, the floor on the kitchen side of the transition is higher.
- The foundation under the right half of the transition is over an inch deep in places. When removing the wall to expand the door opening, it turned out that some of the original drywall panels for the wall were embedded in the concrete foundation. Most of the drywall was removed when the doorway was expanded, exposing a deep gap. As a result, the depth of the gap on the right half of the transition is significant. If you look closely at the two pictures above, you can probably see how the 3rd full bamboo plank from the right edge of the doorframe is bending downward, as there is no support underneath.
The idea:
Due to these issues, even a traditional nail-in or glue-in transition would require significant work to cover this transition. After mulling this over on and off for a few months, my husband and I decided to install a DIY river rock transition. I’d seen some pictures online of tile or rock transitions and wanted to do something similar. There were even some examples of rock/tile transitions that were not a regular shape, which were awesome, but we decided that it would probably be best for us to install a transition with clean lines this first time.
If you’re interested in the specifications and materials for our transition, take a look at the next post, “River rocks for a twisted transition-Part 2: Specifications & Materials”.
If you’d like to skip to how we installed our transition, take a look at the following post, “River rocks for a twisted transition- Part 3: Execution”.
Here’s a peek of the finished transition again:
